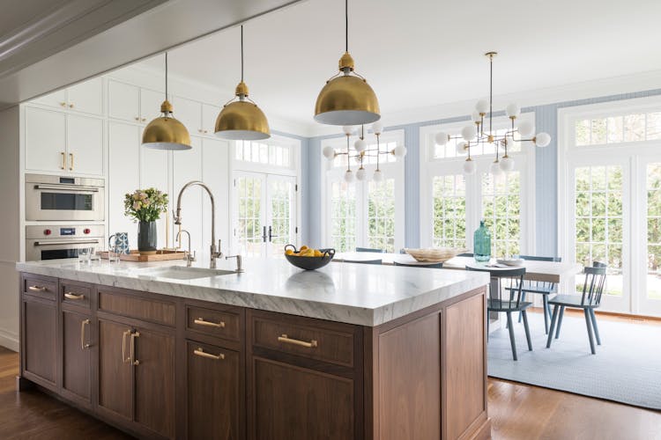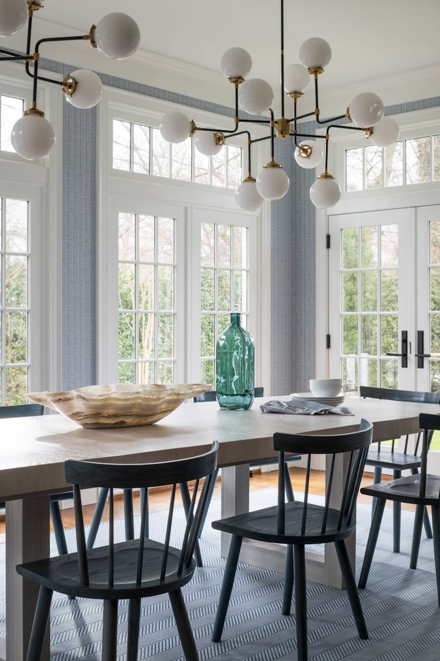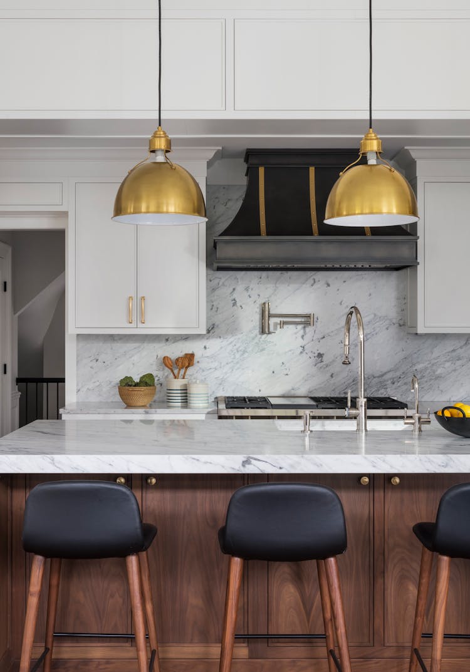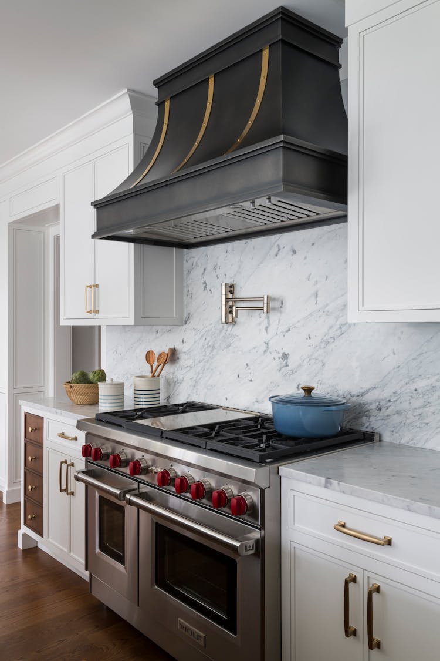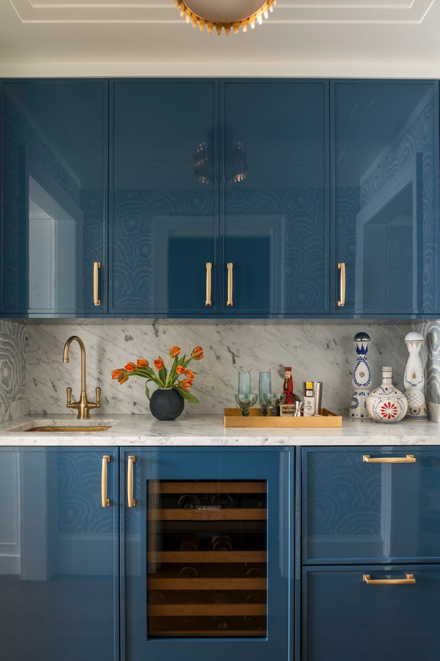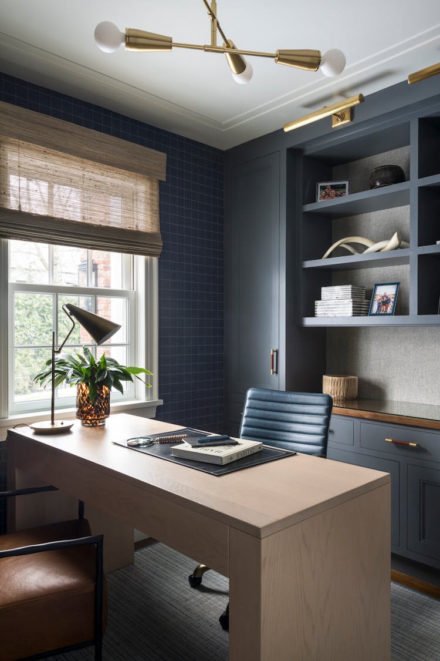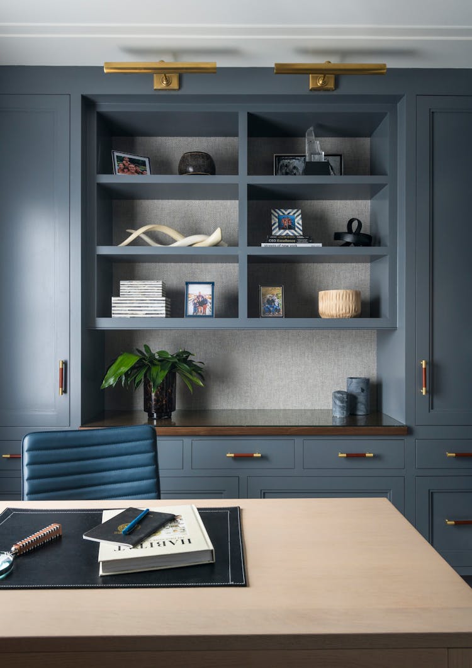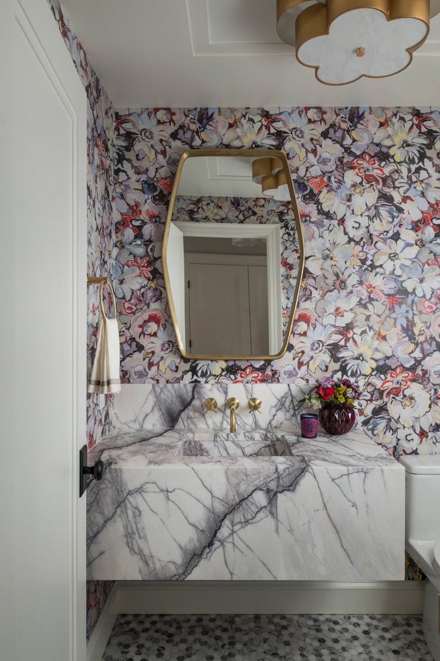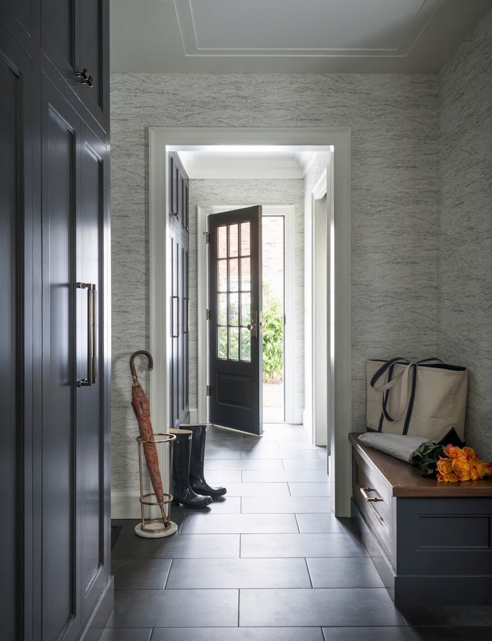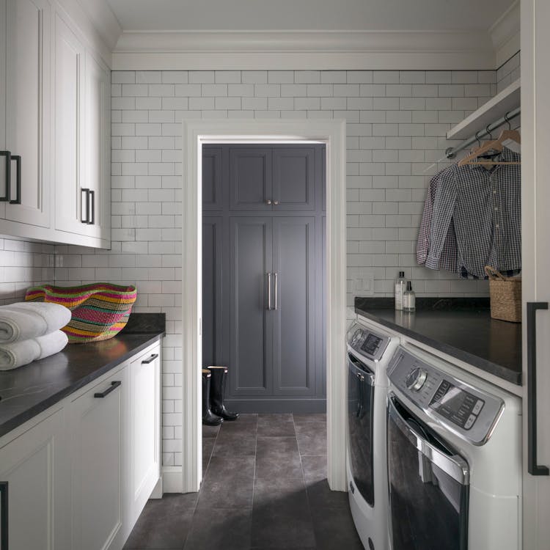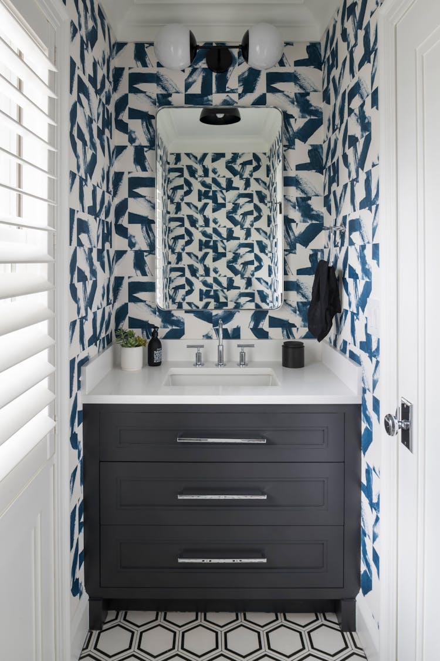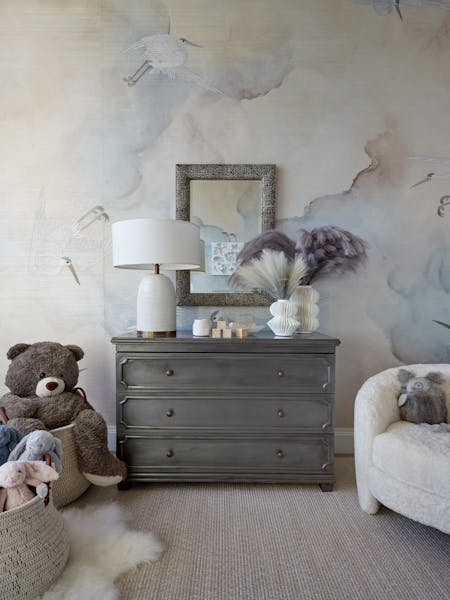Family Home Expansion
Our focus for this client’s forever home was a design that would grow with them and remain adaptable, organized and effortlessly stylish. The heart of the space is a modern, open-plan kitchen and dining area, featuring a table that seats 20, illuminated by bold, industrial-inspired light fixtures. A butler’s pantry with rich glossy cabinetry and patterned wall coverings elevates the home’s hosting potential. The mom’s powder room is a feminine sanctuary, while the dad’s office is a dapper professional hub. The home reflects the family’s energy and spirit, creating a space where they can thrive and grow together.
